Ditchling Road, Brighton
£825,000
- A lovely Edwardian family home which still retains many attractive period features
- Including fireplaces, skirting boards, stripped wood doors and floors
- Living Room with double glazed 'sash' bay window to front, working fireplace
- Dining Room with period fireplace and window to rear
- Spacious breakfast room with wood floor and beamed ceiling
- Kitchen with some integrated appliances and picture window overlooking the garden
- First Floor: Three double bedrooms & Spacious bathroom
- Top Floor: Large fourth bedroom with Dormer window offering lovely views over the area
- Attractive gardens front and rear (side access) Gas fired central heating & part double glazing
- SOLE AGENTS
SUMMARY OF ACCOMMODATION
Ground Floor: Covered Entrance Porch * Entrance vestibule and glazed door to Hall with original banister & under stair cupboard * Lounge with period style working fireplace and double glazed sash window to front * Dining Room with period fireplace * Breakfast Room * well equipped Kitchen with some integrated appliances.
First Floor: Landing with skylight * Master Bedroom with dressing room (previously used as an En Suite Bathroom) Two further Double Bedrooms * Attractive spacious Bathroom with white suite.
Top Floor: Access to eaves storage * Double Bedroom with dormer window to rear.
Outside: Formal front garden and side access to the walled rear garden designed for low maintenance with established flower and shrub borders, outside tap.
Gas Central Heating & Part Double Glazing
This very attractive end terrace redbrick fronted Edwardian family house has part tiled elevations still retains many attractive period features and is offered in excellent decorative order throughout. Situated in this highly sought after area and enjoying light and airy accommodation arranged over three floors together with a sunny garden. On the ground floor are three good size reception rooms and a well fitted kitchen. On the first floor are three double bedrooms and bathroom. There is also a large fourth bedroom on the top floor. Outside is an attractive rear garden with Patio area, and rear access.
Situated in this popular residential area approximately 2 miles from Brighton City centre and the seafront with its comprehensive recreational facilities, bathing beaches and shopping centre. There is excellent local shopping closeby at Fiveway's including a Baker, Grocer, Coop, Butcher and Post Office and at Preston Village with a Sainsbury's Local. Both Blaker's Park with its children's play area and the 65 acre Preston Park with its tennis courts, bowling greens and cycle track is are within walking distance as is Preston Park railway station. The property is also very conveniently located for easy access to the excellent schools for children of all age groups including the very popular Balfour/Varndean school complex.
Local Information
Downs Jnr/Infant School 0.5 miles
Dorothy Stringer School 0.4 miles
Varndean Schools 0.3 miles
Cardinal Newman School 1.3 miles
Preston Park Station 1.1 miles
London Road Station 1.0 miles
Brighton Station Mainline 1.9 miles
Brighton Seafront 2.0 miles
All distances are approx.
Council Tax Band E
Click to enlarge
| Name | Location | Type | Distance |
|---|---|---|---|
Brighton BN1 6JG


























































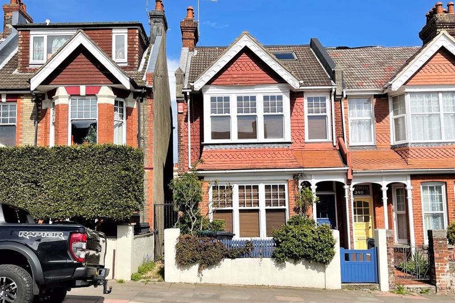
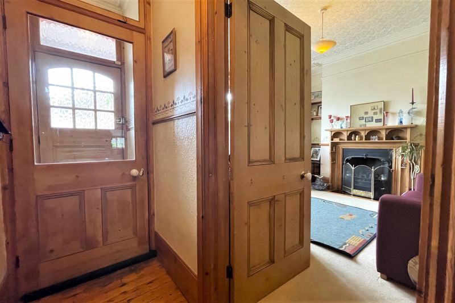
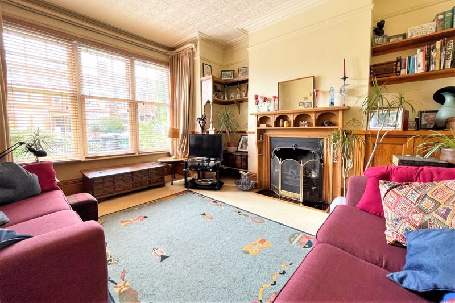
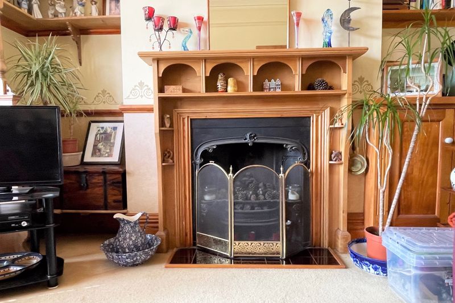
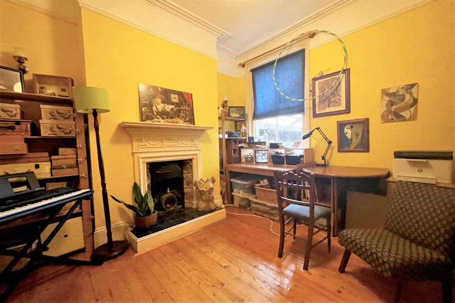
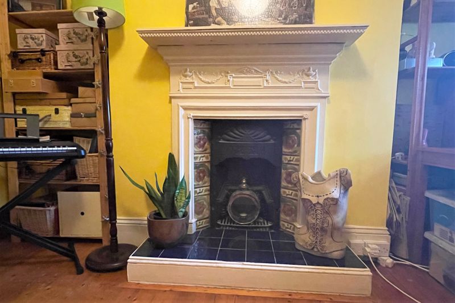
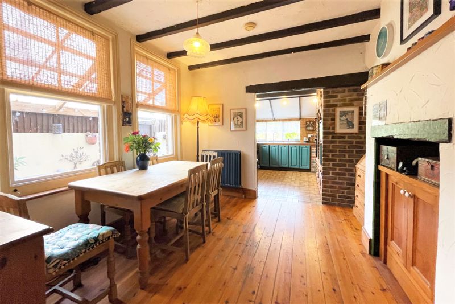
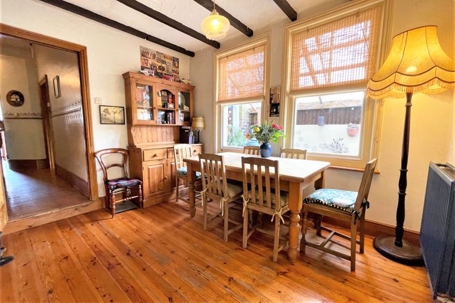
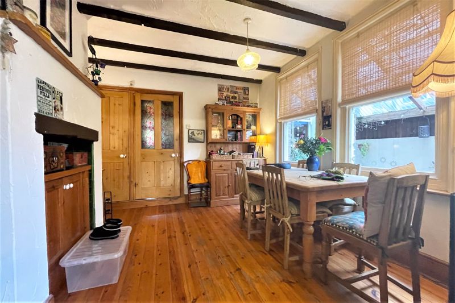
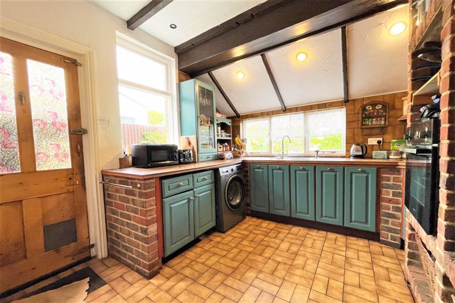
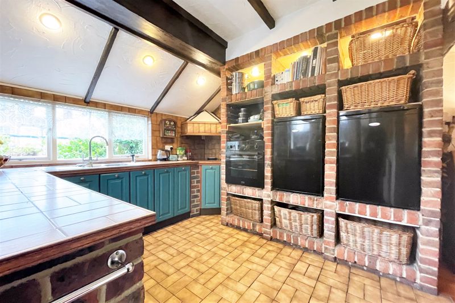
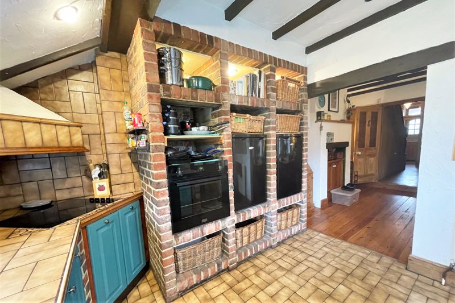
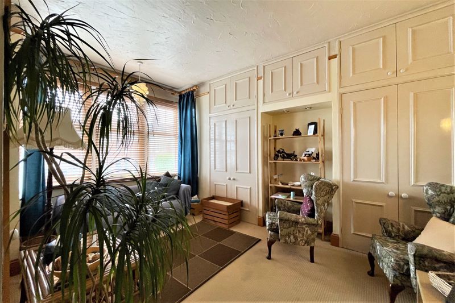
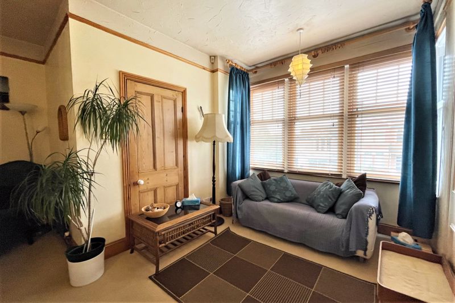
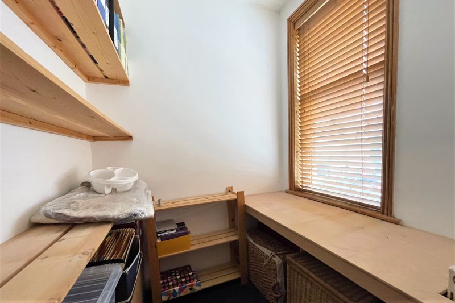
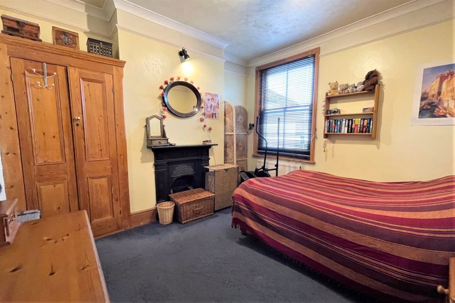
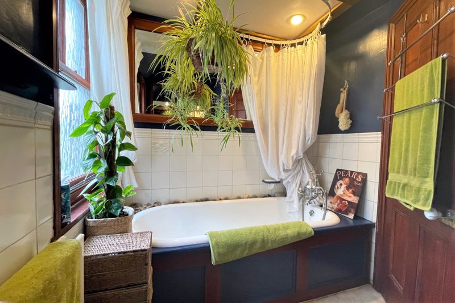

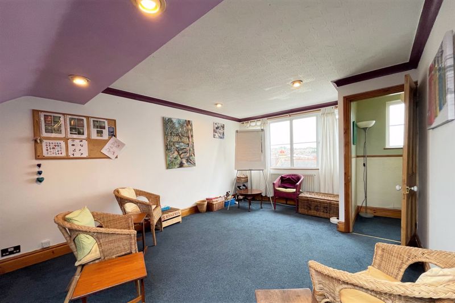
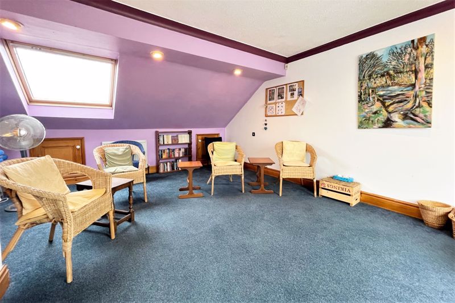
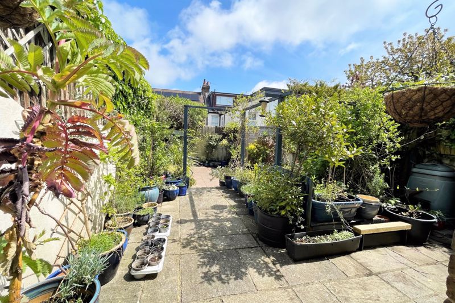
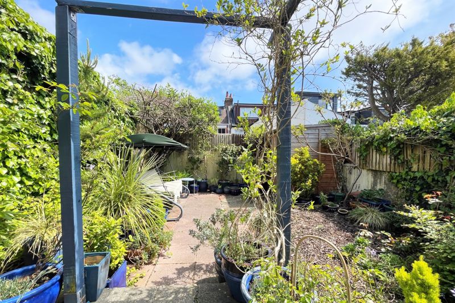
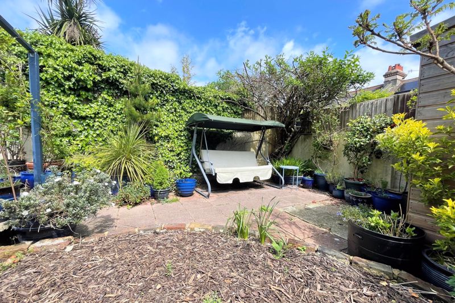
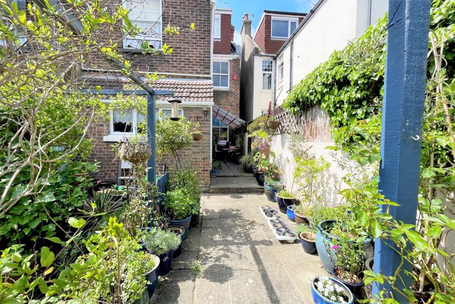
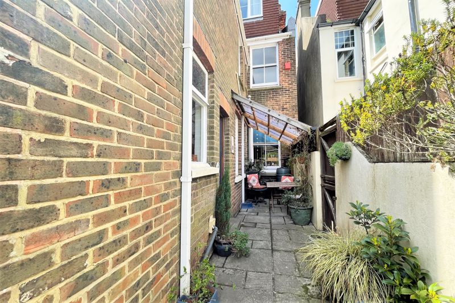
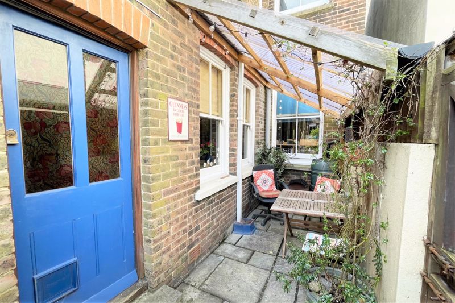
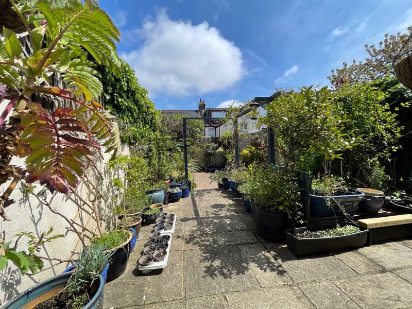

 4
4  1
1  3
3 Mortgage Calculator
Mortgage Calculator
