Larkfield Way, Brighton
£725,000
- RARELY AVAILABLE DETACHED FAMILY HOUSE
- LARGE MATURE REAR GARDEN
- 3/4 BEDROOMS
- SEPERATE LOUNGE AND DINING ROOM
- GOOD SIZE KITCHEN WITH RANGE OF BASE AND WALL CUPBOARDS
- CONSERVATORY OVERLOOKING THE REAR GARDEN
- PRIVATE DRIVE WITH PARKING FOR SEVERAL VEHICLES
- SOUGHT AFTER LOCATION CLOSE TO SCHOOLS AND LOCAL AMENITIES
- GAS CENTRAL HEATING AND DOUBLE GLAZING
- MODERN WET ROOM WITH W.C. AND SEPERATE CLOAKROOM
SUMMARY OF ACCOMMODATION
GROUND FLOOR: Entrance Hall * Dining Room * Study/Bedroom * Kitchen/Breakfast room * Living room * Conservatory overlooking the garden.
FIRST FLOOR: Three Bedrooms * Wet room * Separate W.C. * Far Reaching Views.
OUTSIDE: Large Rear Garden * mainly laid to lawn with mature trees and bushes * Greenhouse * Large Shed * Side Access * Private driveway with Parking for numerous cars.
* Double Glazing * Gas Fired Central Heating *
This rarely available delightful detached family home with excellent opportunity to extend (STPP). The ground floor offers plenty of space with Living room, dining room leading to the conservatory with double glazed windows overlooking the garden and further double-glazed doors opening into the rear garden. Kitchen fitted with base & wall mounted units. Further reception which could be bedroom four or the study. The first floor has three bedrooms, modern wet room, separate toilet & enjoys beautiful far-reaching views over the rear garden & the South Downs.
Outside, large rear garden is mainly laid to lawn with mature trees, shrubs, raised vegetable beds, greenhouse, shed & side access. To the front is brick blocked hardstand with parking for several vehicles.
Larkfield Way is a highly sought-after residential road which runs between Beechwood Avenue and Woodbourne Avenue. Local shops which can be found at both Fiveways and the nearby Patcham Village with more comprehensive shopping can be found at the Hollingbury Retail Park offering Next, Argos and M&S Simply Food as well as the main Asda superstore. Local bus services are within easy reach which offer a direct route into Brighton City centre, seafront and areas beyond as well as Brighton mainline railway station which offers a direct link to London/Victoria.
Local Information
|
Patcham High School |
0.9 miles |
|
Varndean School |
0.7 miles |
|
Dorothy Stringer High School |
0.8 miles |
|
Varndean College |
0.7 miles |
|
|
|
|
|
|
|
Preston Park Station |
1.6 miles |
|
London Road Station |
1.6 miles |
|
Brighton Mainline Station |
2.8 miles |
|
|
|
|
Amex Stadium |
3.5 miles |
|
Hollingbury Golf Course |
0.5 miles |
|
Brighton Seafront |
2.3 miles |
|
Brighton Shopping Centre |
2.0 miles
|
|
All distances approximate |
|
|
|
|
|
Council Tax Band E |
|
Click to enlarge
| Name | Location | Type | Distance |
|---|---|---|---|

Brighton BN1 8EF



















































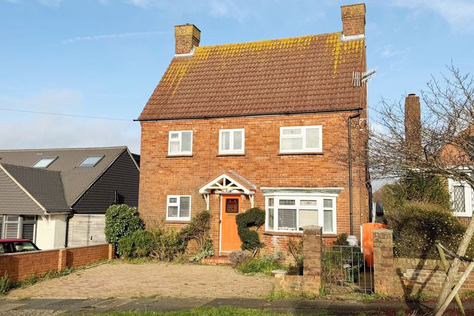
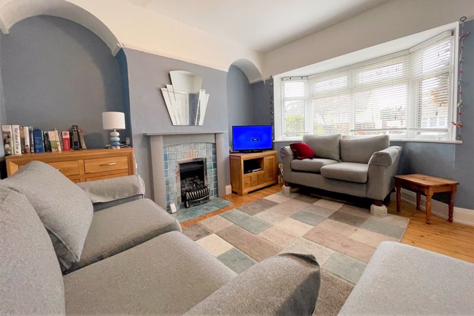
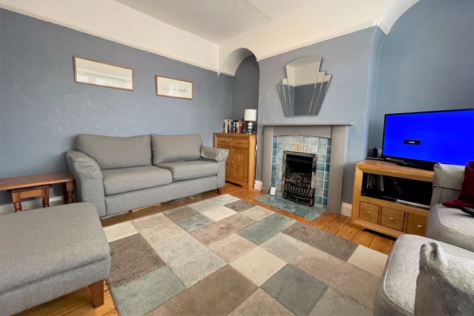
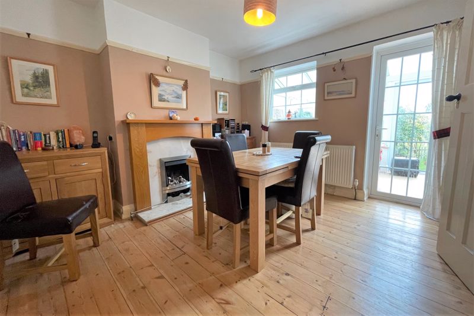
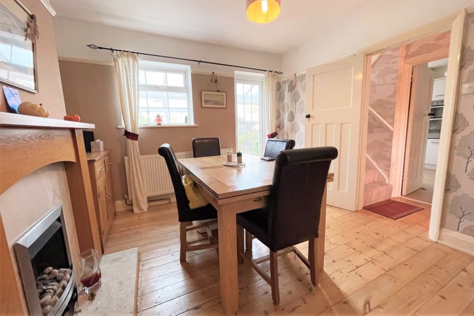
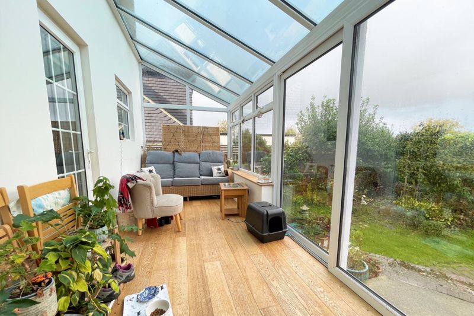
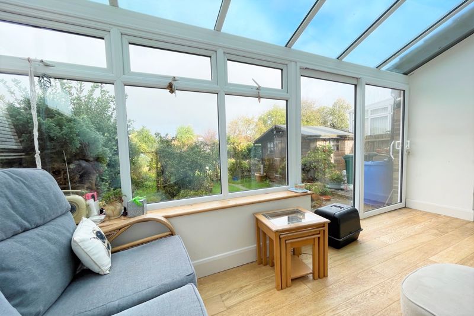
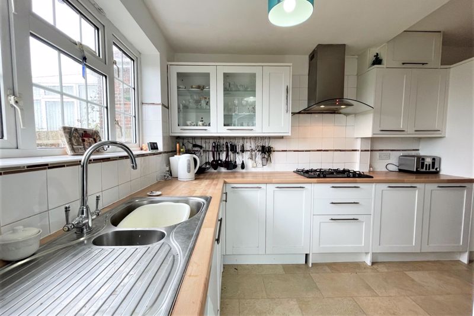
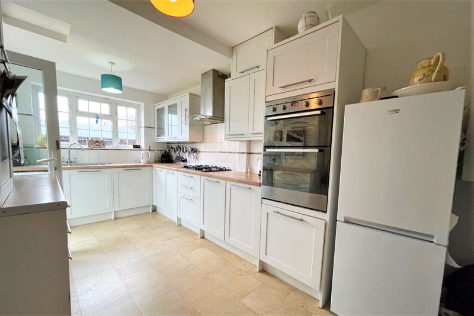
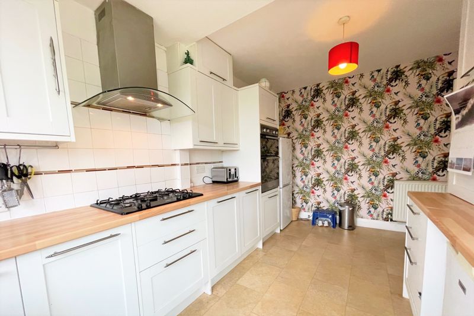
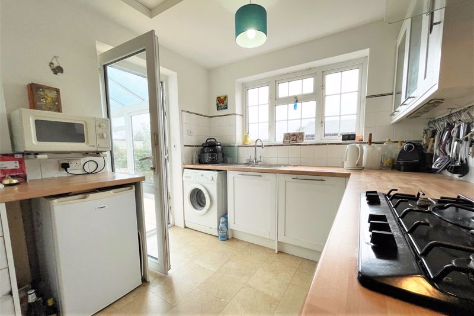
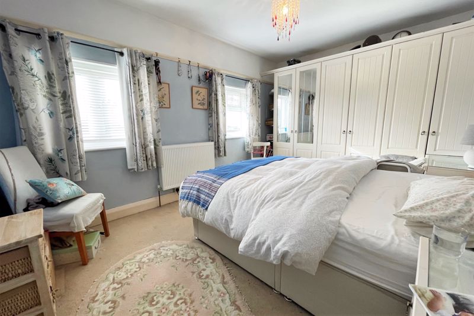
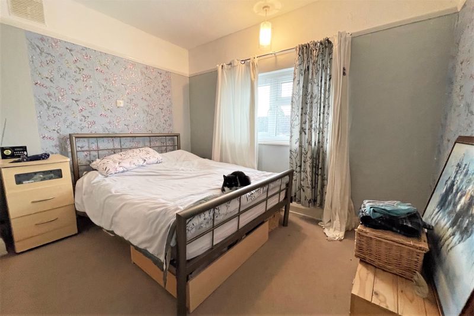
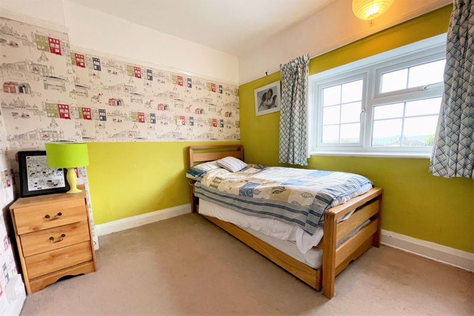
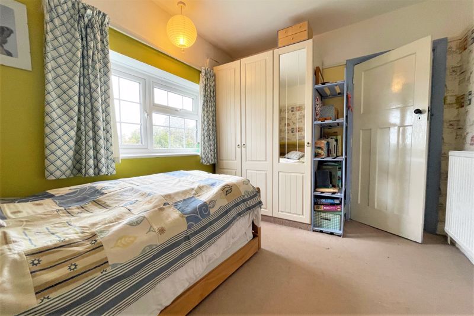
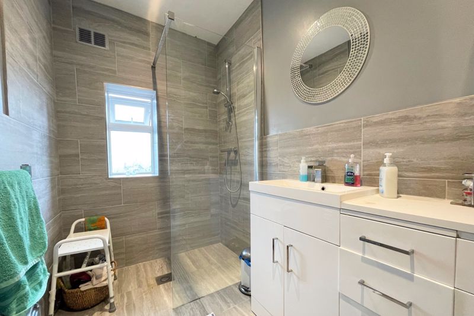
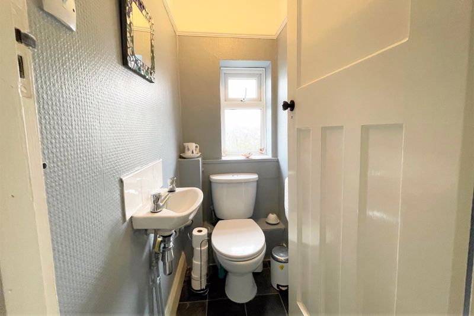
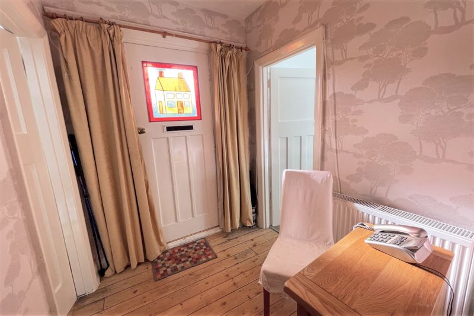
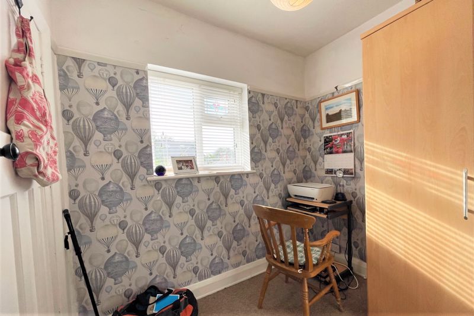
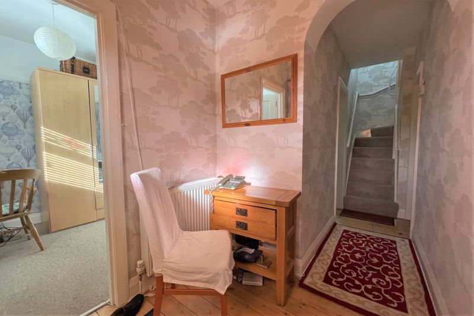
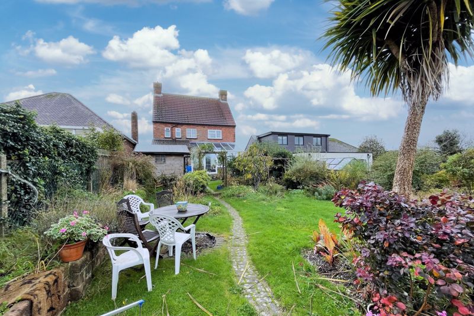
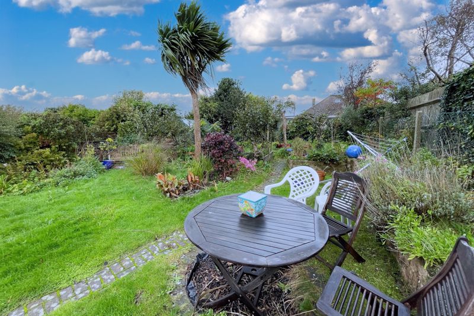
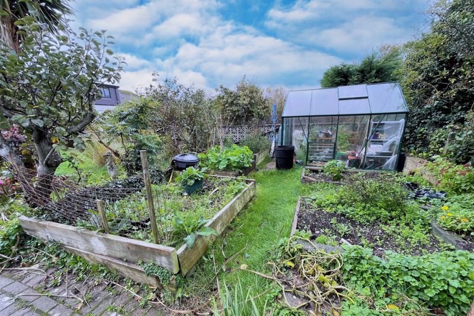
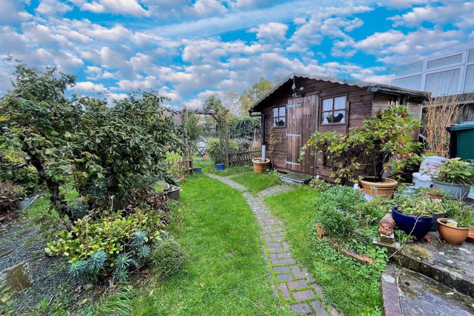

 4
4  1
1  3
3 Mortgage Calculator
Mortgage Calculator
