Ditchling Road, Brighton
£895,000
- An amazing opportunity to create a refurbishment
- Substantial semi-detached Victorian Villa built cira 1854
- Spacious family Accommodation
- Three Reception Rooms
- Impressive Living Room with twin French Doors to Front
- Kitchen
- Four Double Bedrooms
- Family Bathroom
- Cellar
- Rear Garden with side access
- Sole agents
SUMMARY OF ACCOMMODATION
GROUND FLOOR: Spacious Entrance Hall * Living Room * Drawing Room * Utility Room* Dining Room * Cloakroom * Cellar.
FIRST FLOOR: Landing * Three Double Rooms * Family Bathroom * separate W.C.
TOP FLOOR: Large Double Bedroom with additional storage space.
OUTSIDE: Attractive walled front garden. Walled rear garden with lawn, shrub borders and gated side access.
An amazing opportunity to create a refurbishment, with an interior which incorporates modern design with original features. This rare to the market, grand and substantial semi-detached Victorian Villa built cira 1854 with decorative canopied elevations and providing spacious family accommodation arranged over 3 floors. The property retains much of its original charm and character with high ceilings, mouldings and sash windows. The accommodation comprises on the ground floor: spacious entrance hall, impressive living room with twin French doors, drawing room, Utility room, dining room and cloakroom. A cellar accessed under the stairs provides excellent storage. First floor currently arranged as kitchen, living room, a double bedroom and large family bathroom. On the top floor a double bedroom with plenty of storage. Outside there is a front garden with side access to a private enclosed rear garden. Arranged on two levels, lawn area with borders, trees, shrubbery.
Some of the best primary and secondary schools in Brighton are within walking distance as are the recently renovated Open Market and The Level with its fantastic open spaces, Skate Park and the architecturally award-winning Velo cafe. Brighton beach and the North Laines are also within easy walking distance. Artist’s open houses run through the spring months, notably during the renowned Brighton Festival in May. The Fiveways area, a short walk up Ditchling Road, is a thriving community of independent shops, restaurants and cafes. Looking for an evening out? The Duke of York’s Picture house is one of the best in the UK along with great local pubs serving good food. Brighton station can be reached on foot in about 15 minutes while London Road station, with frequent connections to the main line and London, is a five-minute walk away.
|
Local Information
All distances approximate |
|
||||||||||||||||||||||
|
Council Tax BandD
|
|
| Name | Location | Type | Distance |
|---|---|---|---|

Brighton BN1 4SG



.jpg)


.jpg)
















.jpg)


.jpg)
















.jpg)
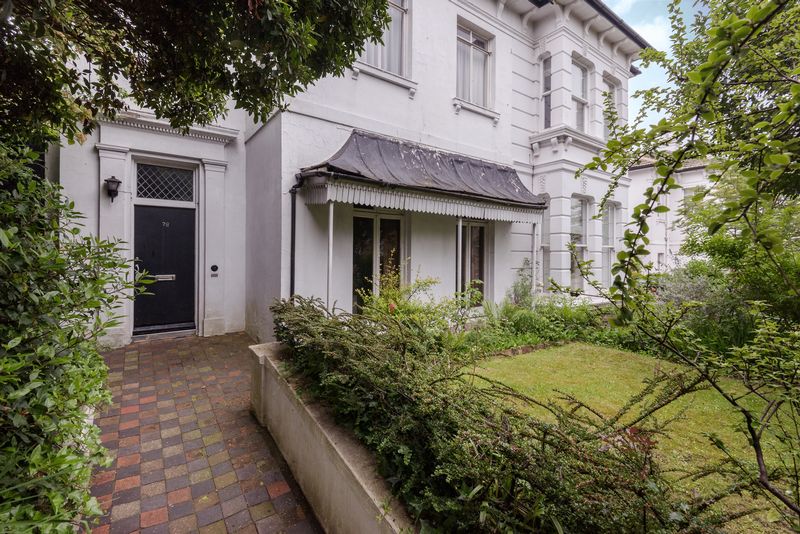
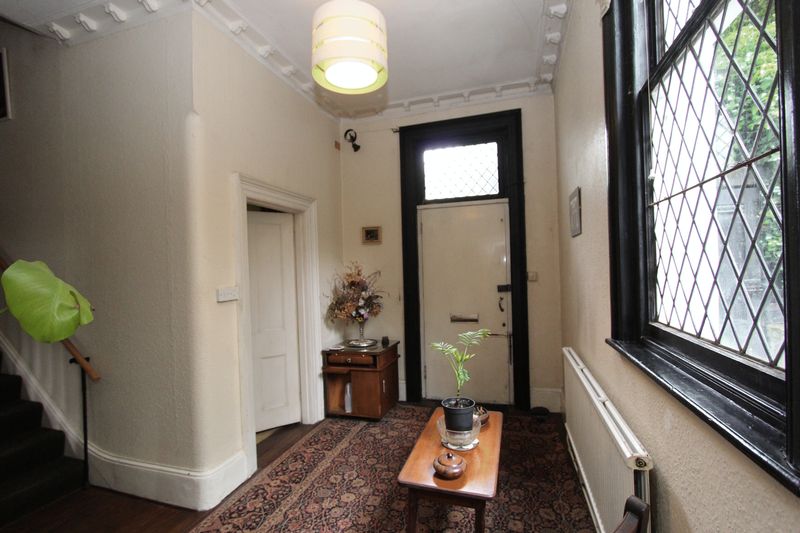
.jpg)
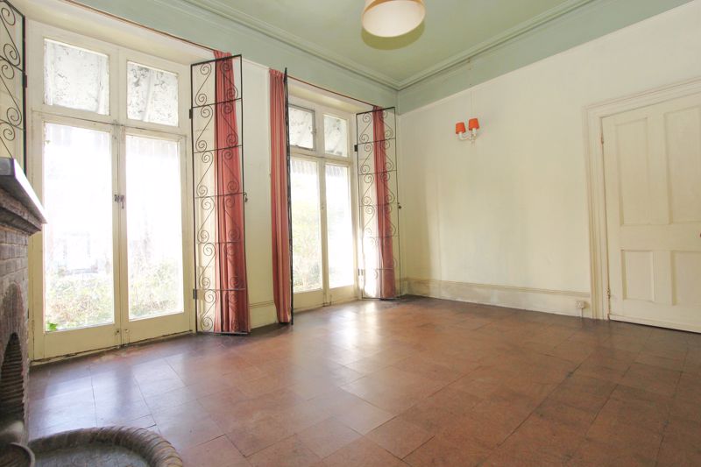
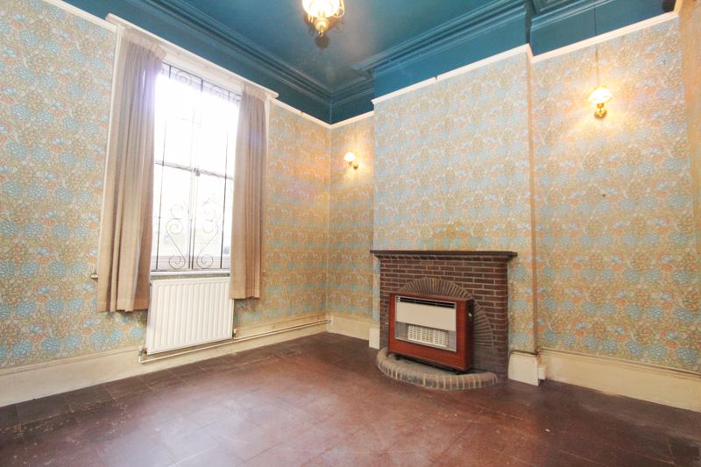
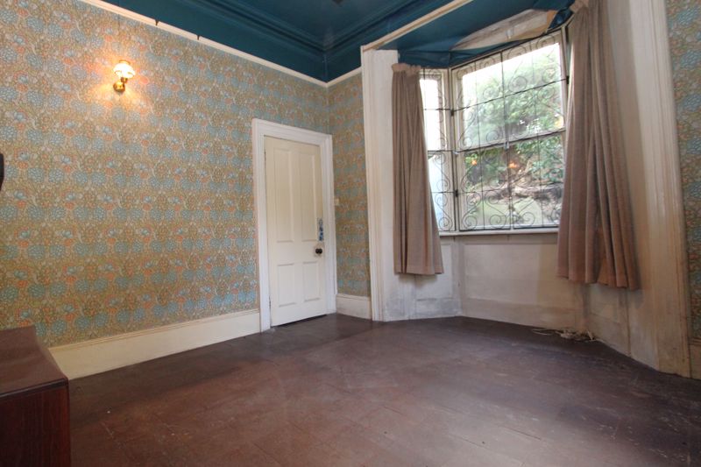
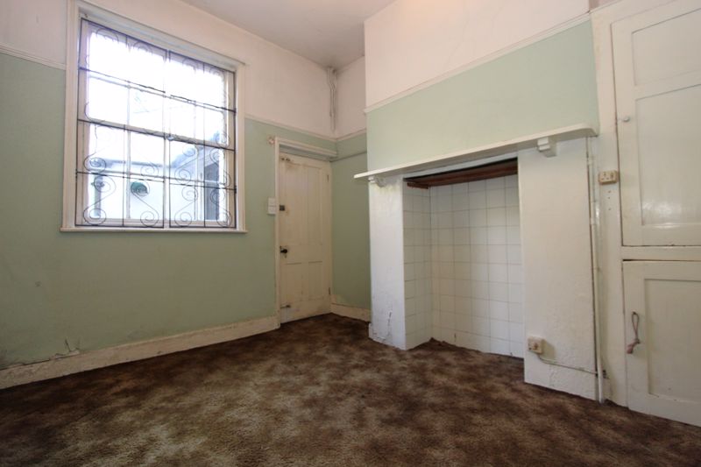
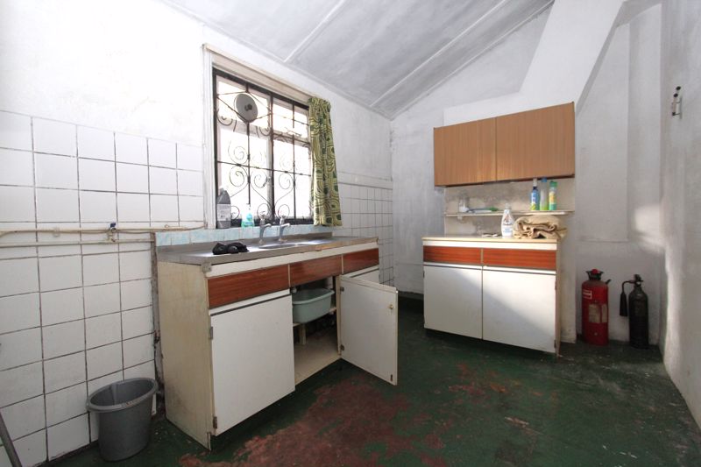
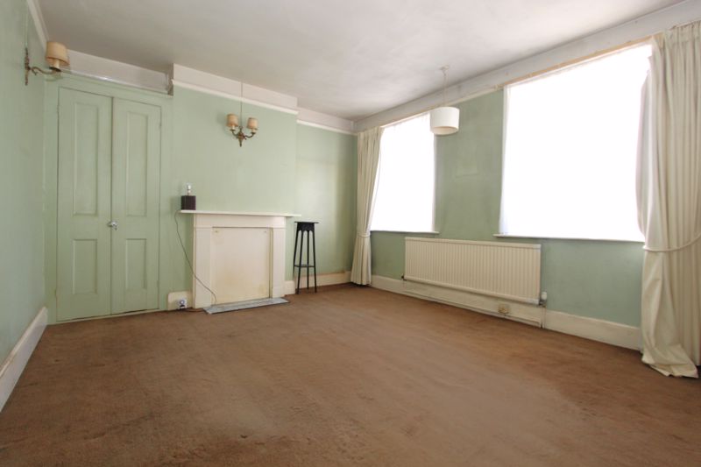


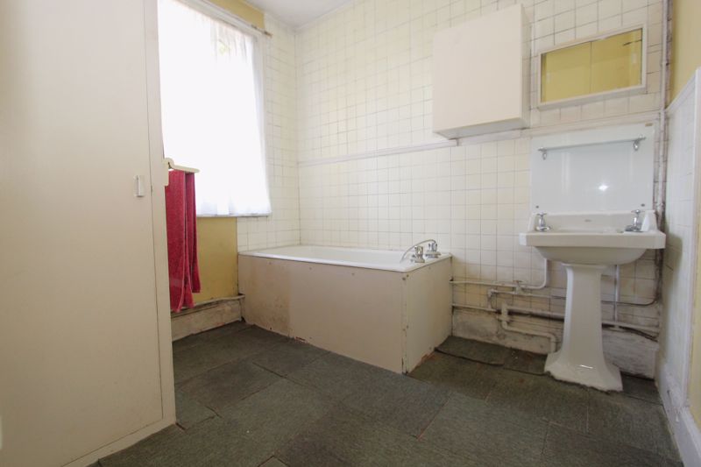


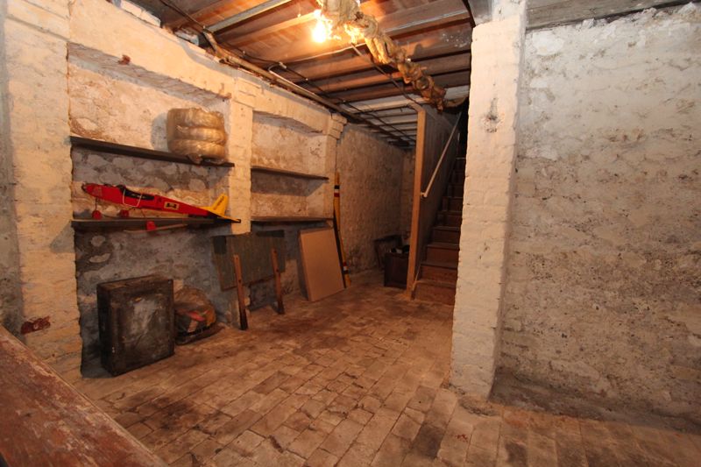
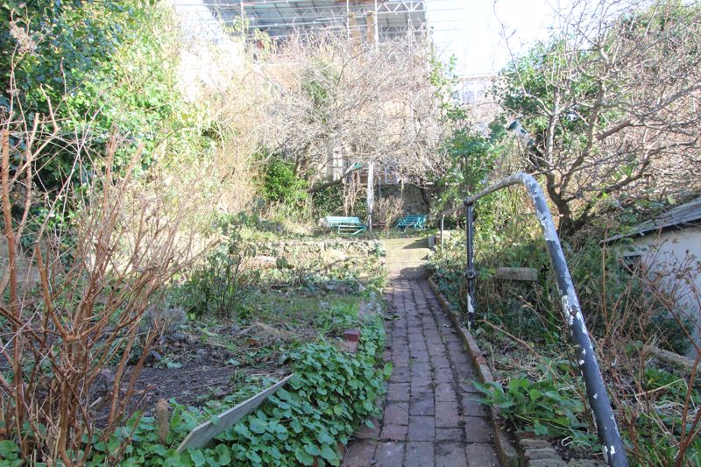
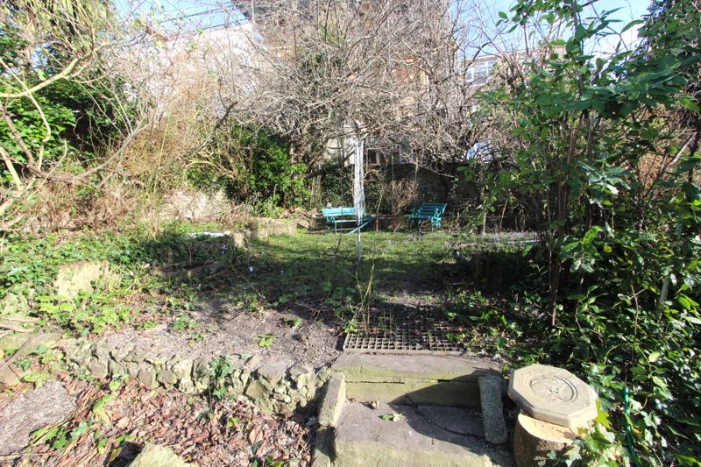
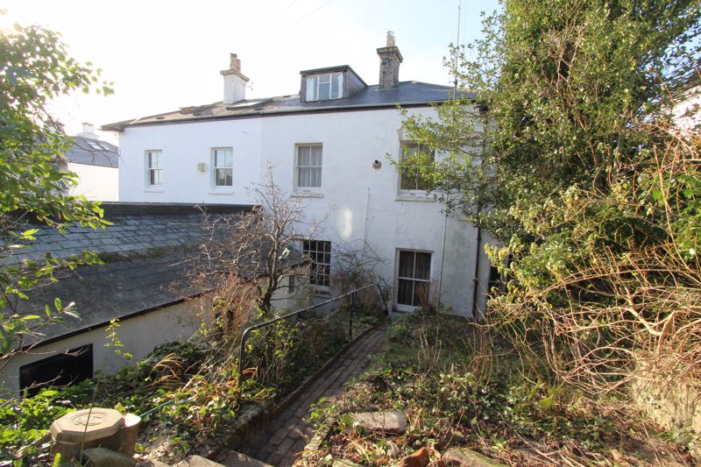


 4
4  1
1  3
3 Mortgage Calculator
Mortgage Calculator
